Exterior
THEN
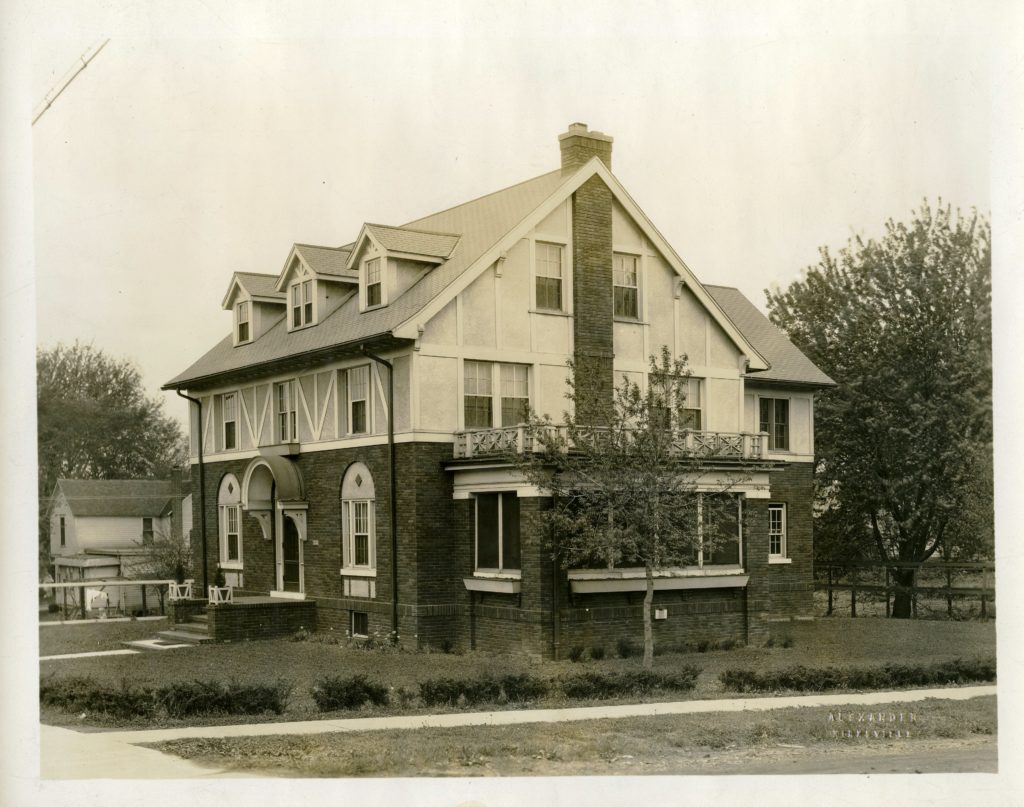
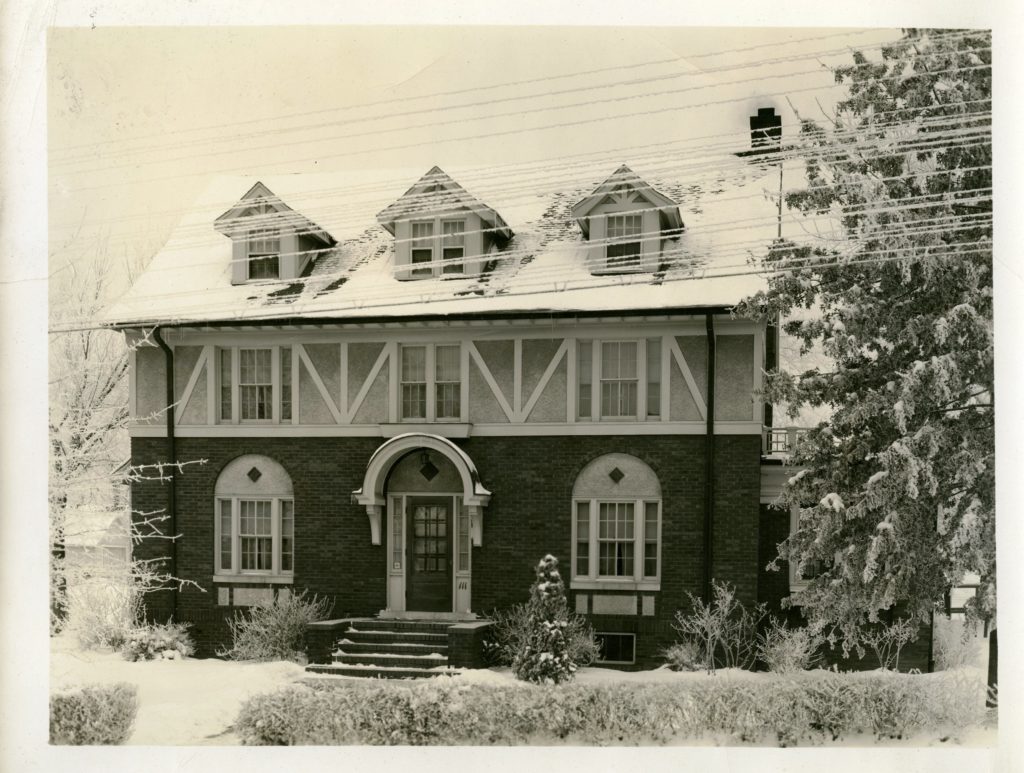
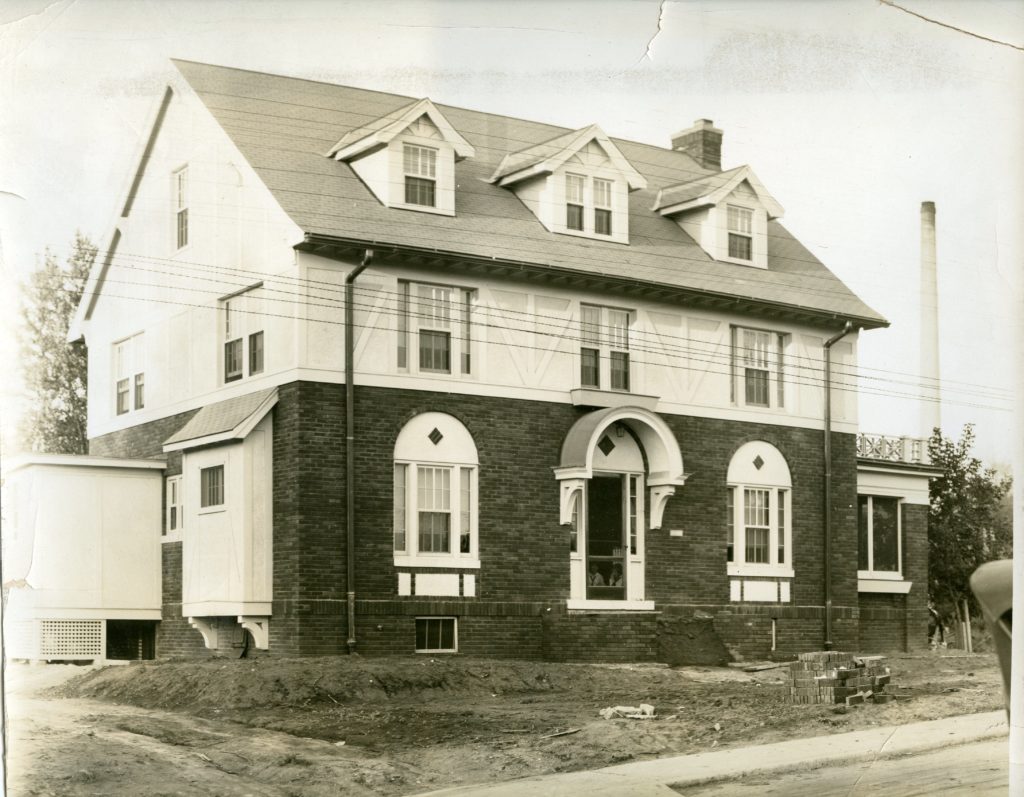
As part of a pattern in early-twentieth century middle-class domestic architecture, the Smith House offers an excellent local example of patrons seeking a comfortable setting for casual living.
Sitting on two lots, the Smith House is T-shaped. The broad, main façade runs east-west parallel to Patterson Street and displays strict symmetry. The three bay organization is carried directly up from the basement fenestration to the attic where three evenly spaced dormers rise above the south slope of the side-gabled roof. The stem of the house’s T shape forms a secondary, north-south axis which dominates the rear elevation. The east façade features a sunroom and the west has a pantry extension from the kitchen and a bay window set on brackets off the dining room. In addition, the Smith House’s mix of Colonial Revival elements with patterned brickwork, decorative half-timbering with stucco infill – components more typically seen on later Tudor Revival houses – demonstrates a common feature in Kirksville middle-class residential architecture during this period: a free mix of stylistic details applied on one house.
(National register LISTing, 01/04/08)
NOW
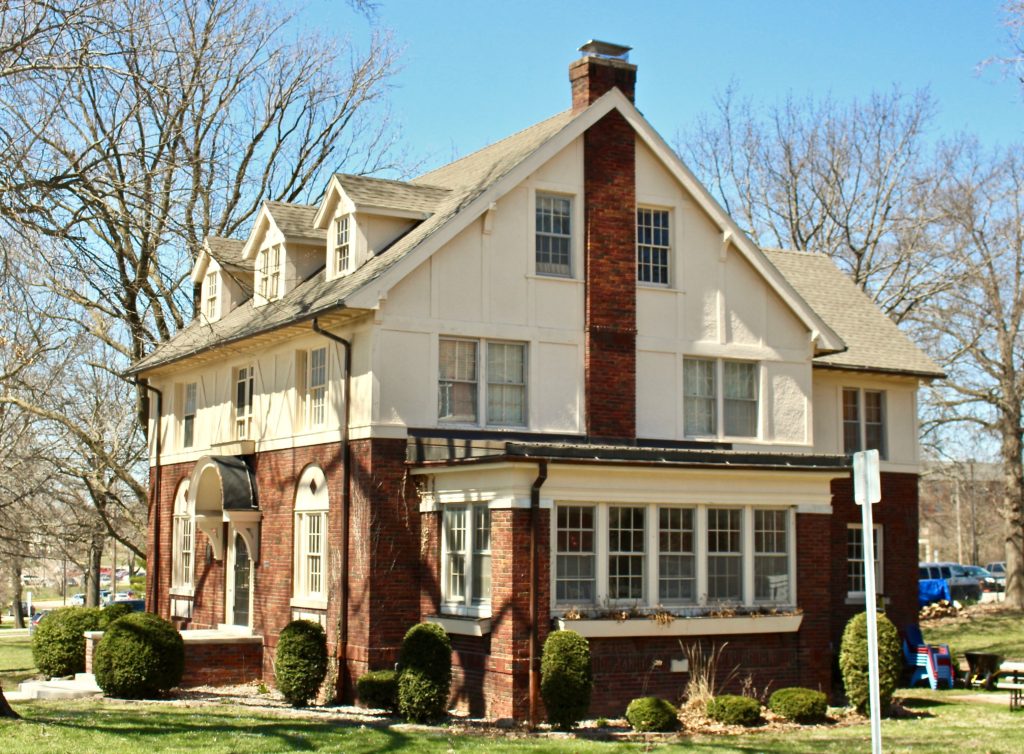
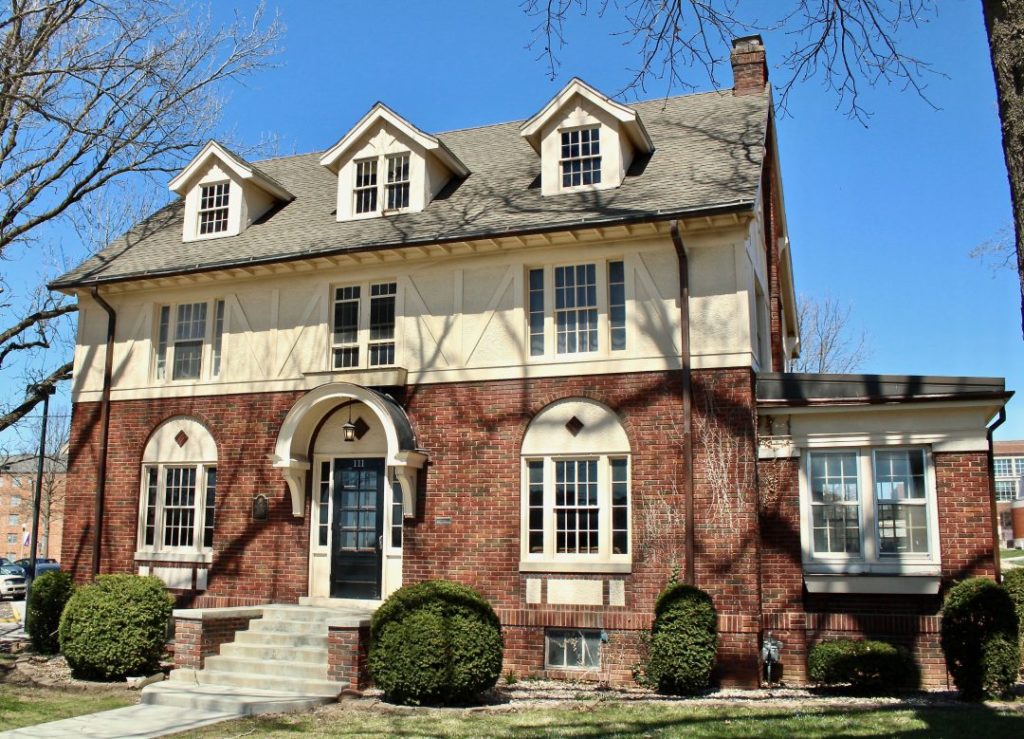
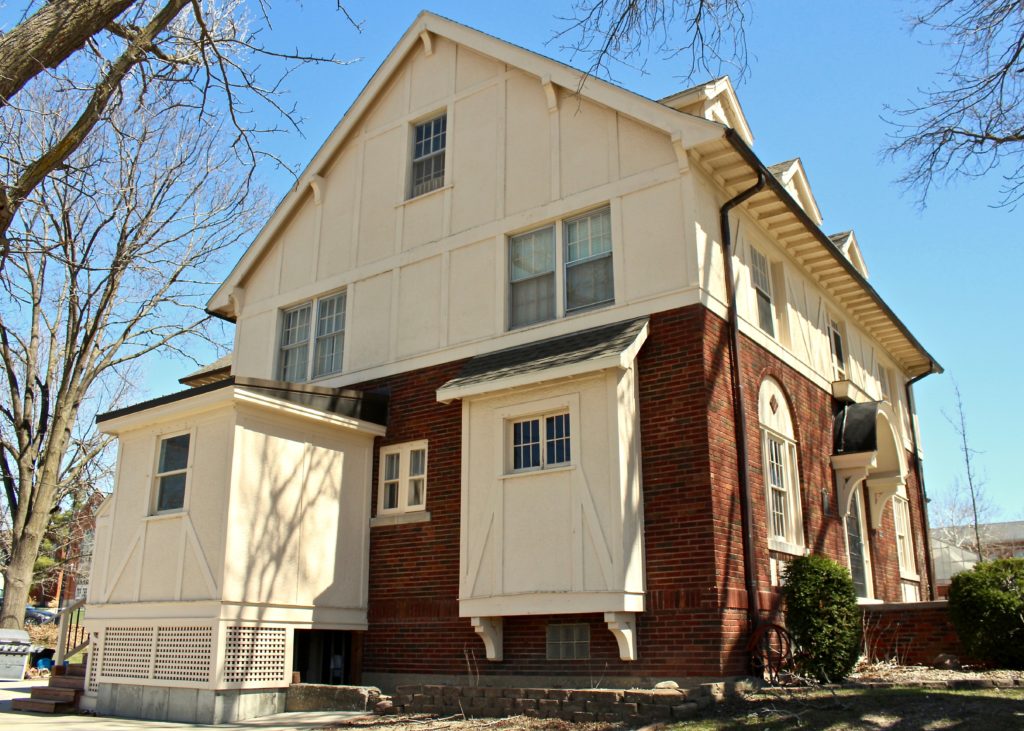
The Smith House stood in a largely residential neighborhood when erected. The Grim-Smith Hospital at 114 East Patterson Street and the Grim-Smith Annex at 201 East Patterson Street were the only non-domestic buildings in the surrounding area. Since the growth of Truman State University beginning the house’s construction, the Smith House is currently the sole remaining residence for five blocks on the north side of Patterson Street.
Truman State University buildings now line that side of the street and the university surrounds the Smith House on three sides – parking lots on its west and north sides and a large flower garden on the east side. Despite it all, the house’s generous site serves as a buffer between it and the larger university buildings. An exceptional local example of the Colonial Revival style, the house retains most of its historic features after ninety five years of continuous use. The roof, stucco, brick, foundation, interior plaster, hardware, wood work, floors, ceramic tiles and finishes are in excellent condition. Many original lighting and bathroom fixtures remain. The sole changes to the house are the addition of coping placed on the brick piers on either side of the front steps in the thirties; the removal of a woodnen roof balustrade on the sun room in the sixties; the relocation of elements in the kitchen (viz., stove and refrigerator) and the replacement of some original lighting fixtures. Exterior and interior alterations have been minimal and the Smith House possesses the integrity of a historical site.
(National register LISTing, 01/04/08)